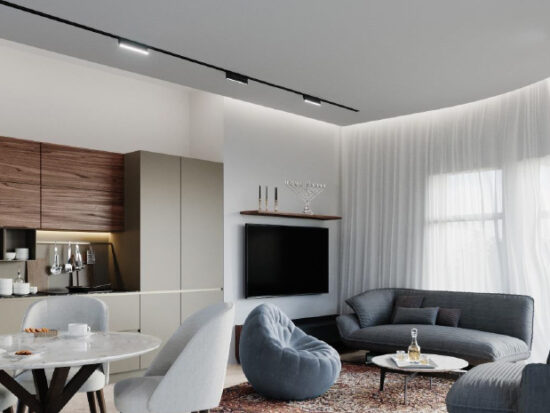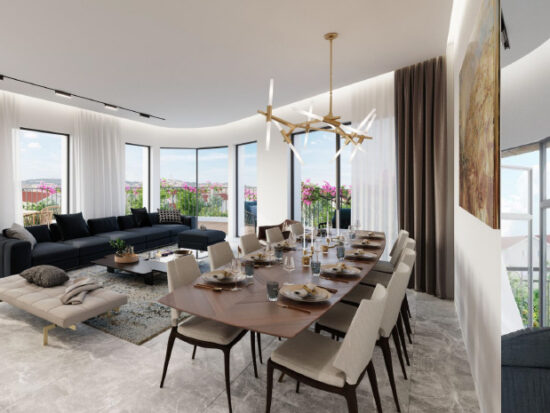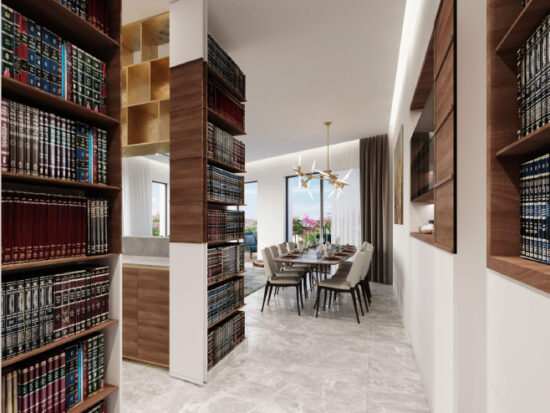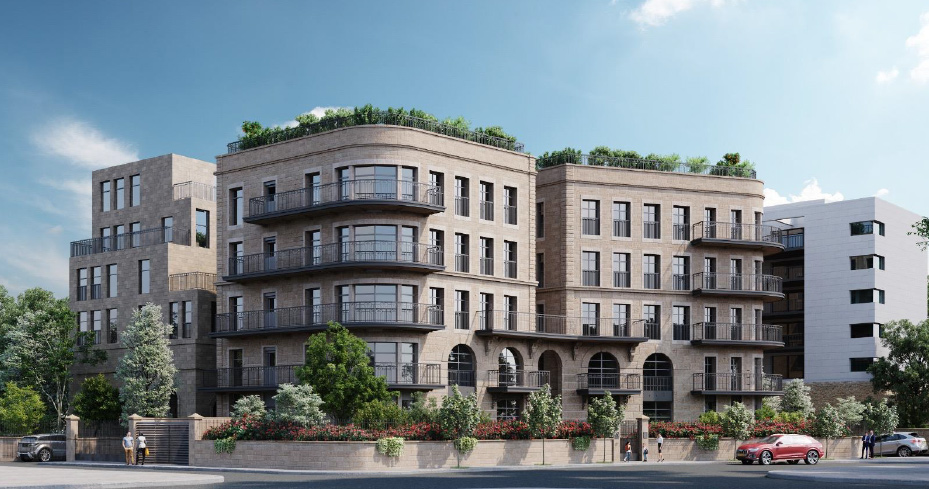 Existing Permit already approved (including fees already paid);
Existing Permit already approved (including fees already paid);
means ‘Shovel Ready’ to start immediately construction of the following:
• 3 new buildings (3 separate entrances; set out as 4 separate sections / wings):
• Each entrance with initially 3 floors and 2 or 3 small apartments per floor:
• 8 ground floor / garden apartments + 8 first floor apartments + 8 second floor apartments = 24 apartments total
• Apartments range from 58sqm to 84sqm
• All apartments with either garden or Sukkah balcony
• All apartments fully accessible; including via Shabbat elevators
• All apartments with private parking in convenient and easy 2-lane covered and secure garage
• All apartments with additional underground private storage room
• All apartments with ‘Mamad’ security room
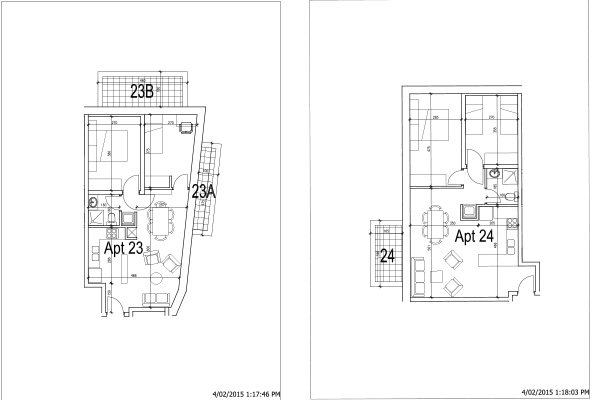
Rezoning according to the approved ‘Tochnit HaMoshavot’ Master Plan;
this should enable construction to continue seamlessly by the time first stage shell is ready to add:
• 2 additional new floors on top of the new buildings
= 4 additional apartments (126-160sqm each)
+ 4 additional penthouses (126-160sqm each) with private roof terraces including private swimming pools
• The rezoning plan also includes a large (over 100sqm) underground multi-purpose room with 7m high ceilings as well as natural light and ventilation (suitable for party room / gym / pool / Gymboree etc.)

