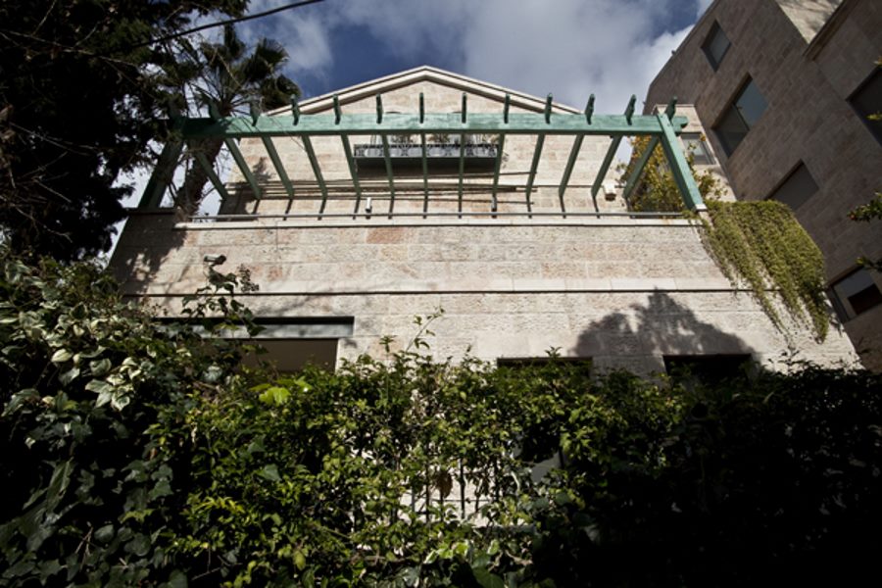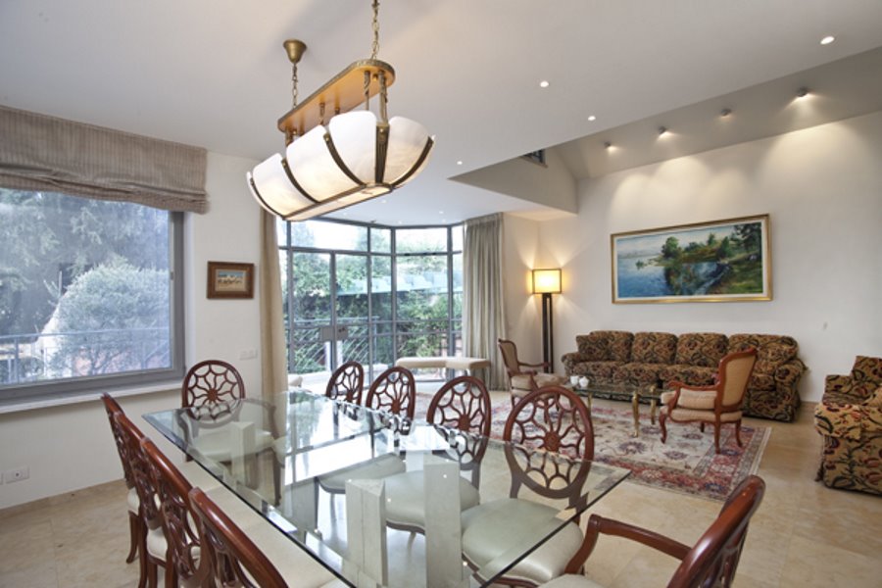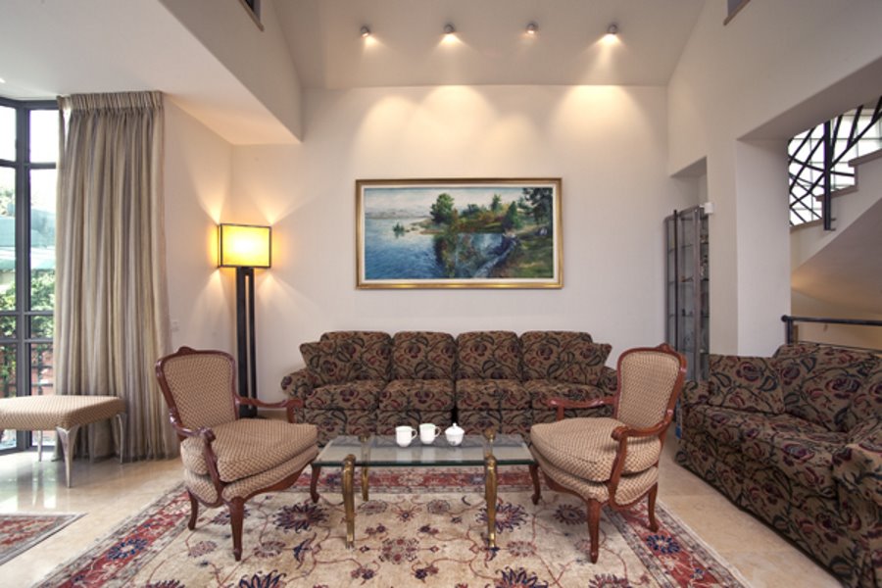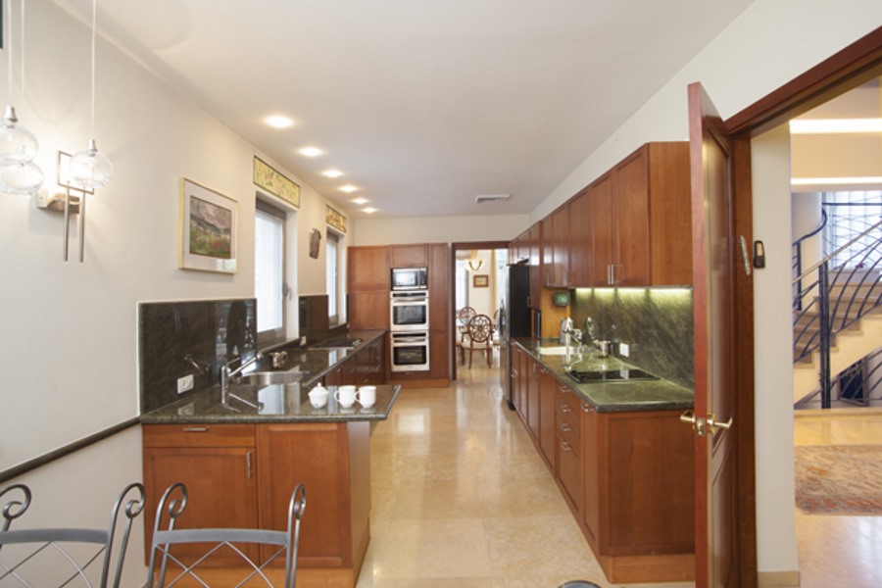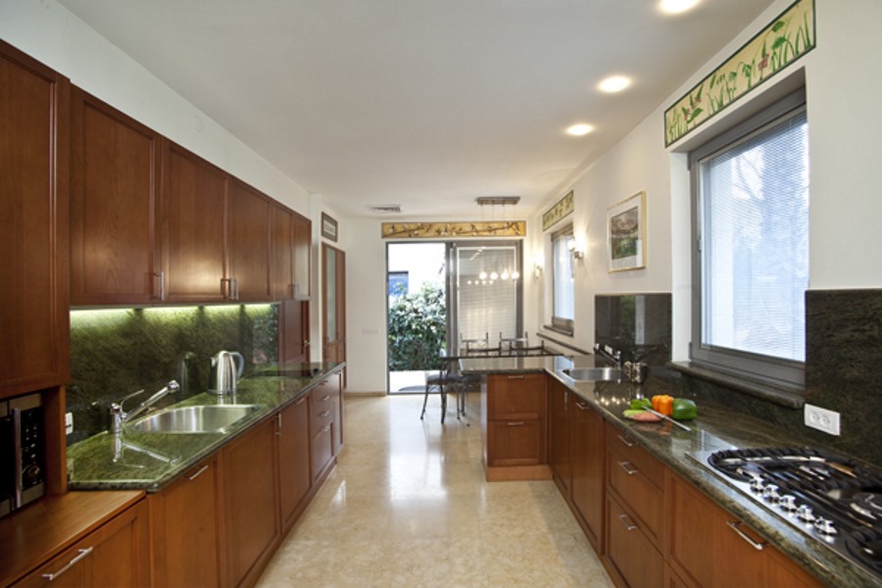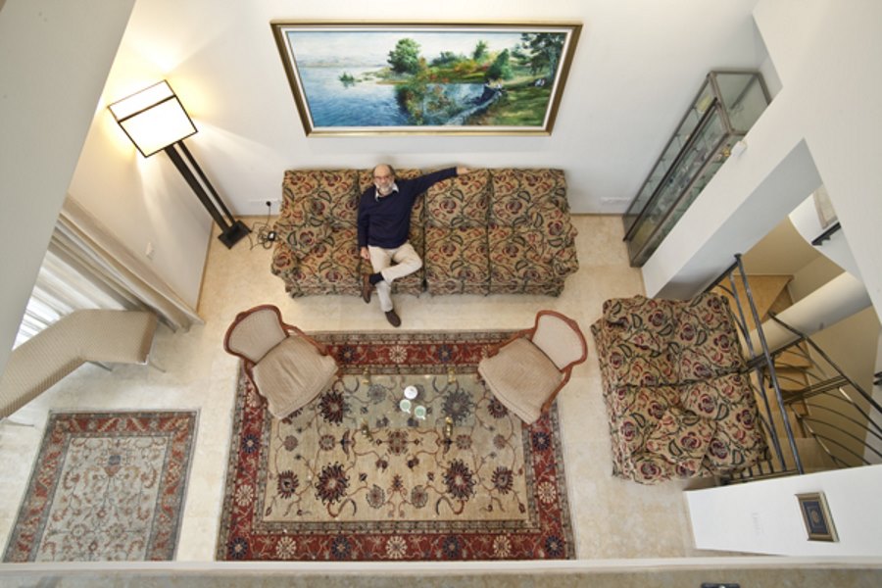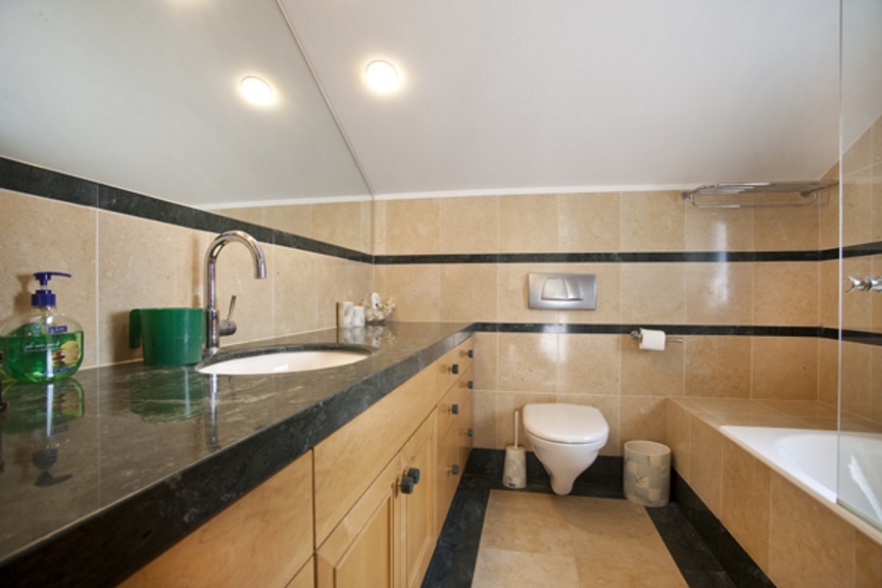PRIVATE HOME FOR SALE – SHA’AREI CHESED/NACHALAT TZADOK SOLD!!
- Top floor (approx 90 sq. meters)
- 3 large bedrooms (approx 15 sq. meters each)
- Bedrooms 1 and 2 share a full bath
- Bedroom 3 has it’s own balcony (approx 4 sq. meters) and en-suite private shower
- meterage – approx 87 sq. m. living area, 3 sq. m. balconies
- 2nd floor (approx 110 sq. meters)
- master bedroom has it’s own very large balcony (approx 14 sq. meter) with a walk in closet (safety room) and ensuite bath
- guest bedroom with custom cabinetry and ensuite show
- laundry room with cabinetry, counter top and stainless steel sink, balcony (approx 3 sq. meters)
- hall way overlooking living room and leading to picturesque balcony (approx 2 sq. meters)
- meterage – approx 84 sq. m. living area, 26 sq. m. balconies
- Entry floor (approx 145 sq. meters)
- guest toilet and hall closet
- entry hall with arched ceiling
- private office with built in custom library (approx 14 sq. meters)
- Italian imported kitchen (Areddoline) and breakfast corner with sunny balcony (approx 6 sq. meters) that can be closed in and added to kitchen corner, complete with plumbing preparations
- dining room fitted with gorgeous white granite counter top with Netillat Yadiam custom inset sink on undercounter cabinets
- living room with high ceiling, bay window/doors facing balcony of 14 meters and private garden
- meterage – approx 127 sq. m. living area, 18 sq. m. balconie
- Basement floor (approx 146 sq. meters)
- guest toilet
- Netillat Yadaim corner
- very large open space playroom (approx 30 sq. meters)
- safety room
- separate entrance from garden
- meterage – approx 140 sq. m. living area, 6 sq. m. safety room
Guest/rental unit
- 2 large bedrooms
- full bathroom
- full kitchen with upper and lower cabinets
- dining room
- private entrance both from the public street and from the garden
- access via the main house

